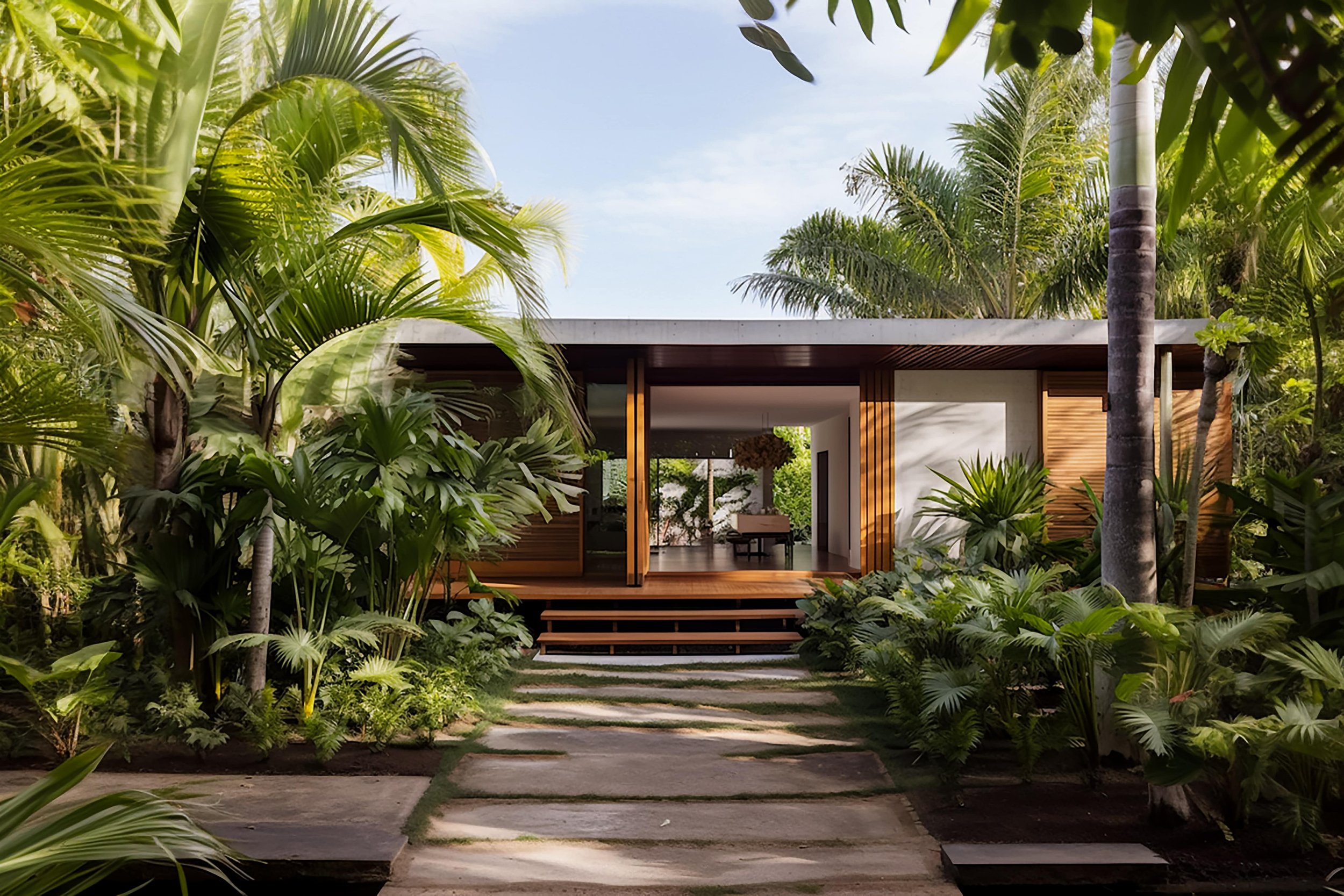
Casita la Serena
Location - Nosara, Costa Rica | Year - 2023 | Size - 290m2
Design Director - Tom Garton
Casita la Serena, Nosara, Costa Rica. A tucked-away addition to an existing property in Nosara to provide a comfortable and private guest house for visiting friends and family.
This home away from home of modern tropical design seeks to capture the essence of the mid-century modern style, which holds a special place in the hearts of the owners due to its timeless elegance and opulence.
Linear circulation and directed views thoughtfully choreograph the flow of movement throughout the space, effortlessly guiding individuals from one area to another while also offering pockets of seclusion and connected social spaces for meaningful interactions and moments of respite.
The available site, with its captivating natural surroundings, and the desire for a feeling of seclusion on an already developed lot led to the creation of a thoughtfully designed linear floor plan. This plan draws guests through the home, guiding their journey through a series of well-crafted spaces that are centered around a captivating courtyard rock garden.
Project Data
Location - Nosara, Costa Rica | Year - 2023 | Size - 290m2
Design Director: Tom Garton | Garton Group Architecture
Architectural Team: Tom Garton, Monica Serrano | Garton Group Architecture
Structural Design: Garton Group Architecture
Electromechanical Design: Christian Arias Urpí
Contractor: Costa Construction
Client: Private Residence








