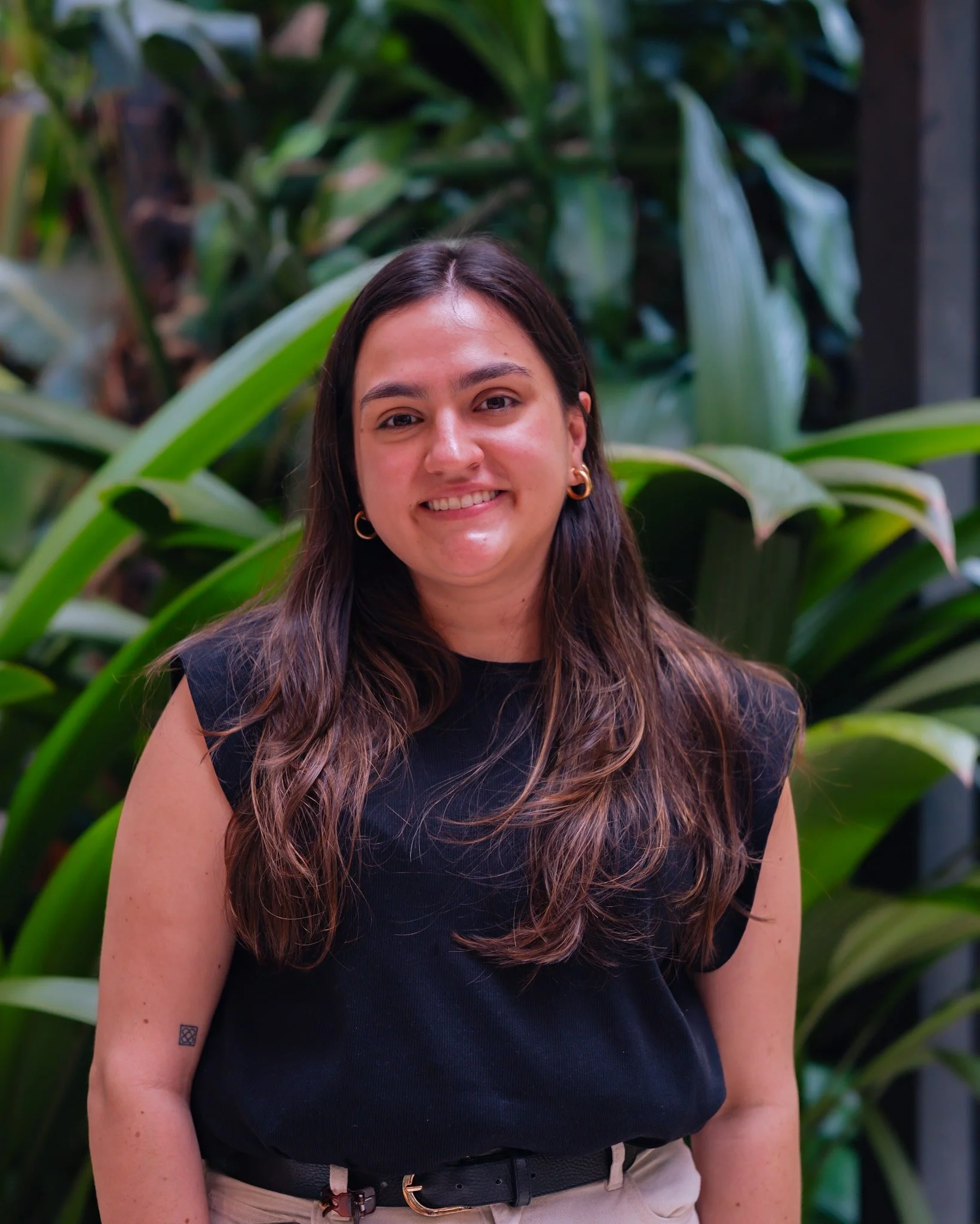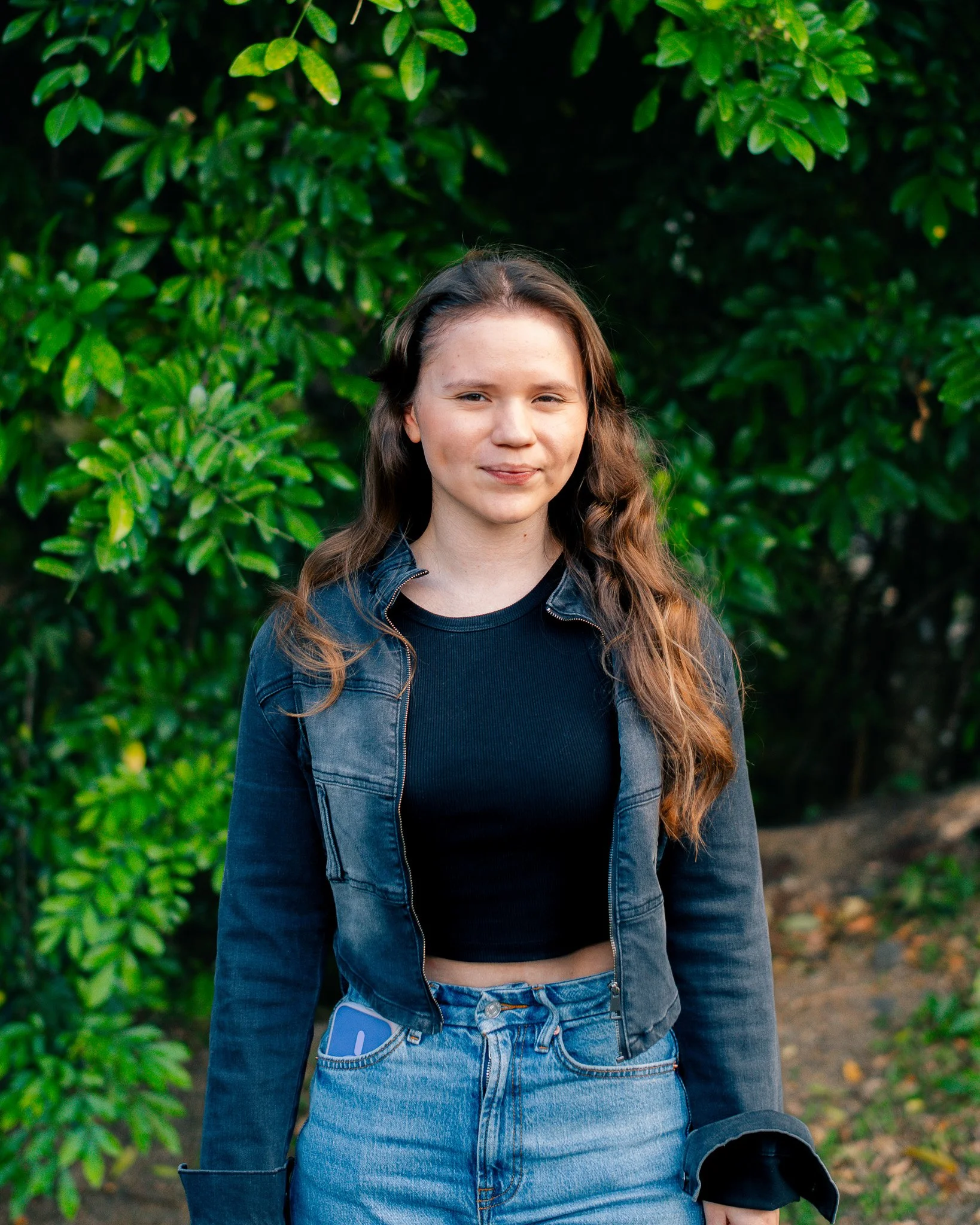
Studio
GGA is a contemporary international architecture practice. We specialize in bespoke modern homes in various architectural styles, boutique hotels, and masterplanning developments.
Since our inception, we have grown in size and reputation. Our passion for design is channeled through a completely personalized service to each of our individual clients. No two briefs are the same and we take pride in understanding our client's ambitions for their project and guiding them through successful processes we are all proud of. The long-lasting relationships we form with clients and the number of those who go on to recommend us to neighbors and friends is also a source of great pride and satisfaction for us.
At GGA we operate an efficient team of staff following tried and tested international processes for architecture and construction. We offer a range of skills and experience in different areas including engineering disciplines, and we work to ensure the most appropriate mix of resourcing is assigned to each project.
When assessing a project team we ensure every project regardless of size and budget has an efficient and experienced team structure creating a stable and confident working relationship. It also offers a safe environment for our more recently qualified team members to participate in and observe complex projects under the guidance of senior team members which is paramount for their own professional development.
Our democratic office structure ensures collaboration at all stages, no question or idea is unworthy of being put forward, whether is being asked by a client, junior, engineer, or director.
We encourage regular informal and open presentations from all of the team and external guests on a varied range of subjects. These sessions are an excellent means of ensuring our continued architectural education regardless of age, position, and experience. They also offer a relaxed environment to share a coffee and discuss architectural matters outside of our day-to-day work. This promotes an invigorated and engaged studio morale which is reflected in our design work.
We love where we work, with tropical beaches to the east and west and richly biodiverse forests in every direction nature is undoubtedly a key driving force behind our approach and inspiration to design.
People
FAQs
Every project is unique, as too is every client, most questions will be project-specific however some have answers we can help you with here. There are some questions we are regularly asked which you can find answered here.
-
All project inquiries are assessed individually. There is no minimum or maximum size and budget filtering our project enquieries. Instead, we prefer to learn a little about the project, the clients, and their aims to make our decision to move forward based on a number of different factors.
-
We take the time to get to know our clients, using your project aims and lifestyle ambitions to inform our design work. we do not simply push our own agender and ambitions onto your project. This results in a project that is perfect for our clients and their families.
We take away the stress and complexity of navigating a complex permitting process.
We control all phases of the design, quoting, and construction process on behalf of our clients.
We love what we do, we know what we are doing and we deliver our clients ambitions.
-
As each project is unique in its brief, size, and complexity our fees will vary from project to project.
A typical fee range for a full service from concept through to completion is 7-11% of the built cost.
-
Construction costs vary significantly based on style, terrain, finish level, and desired features.
Currently, a mid-specification new build on a suitable site in Costa Rica will be in a blanket range of around $1500-2200/m2. High-end fittings, complex topography, the need to run infrastructure to a site, and unstable ground can easily increase overall project costs outside of built area pricing.
-
We work in Costa Rica and internationally. As Costa Rican architecture firm the majority of our work is within Costa Rica (we have projects in all provinces) however we also have a number of international clients. We welcome projects from all locations and do not allow location to be a restriction on our work.
-
This really depends on the project and the client. On a typical bespoke home of say 500m2 we would expect to spend 1-2 months in the Schematic Phase and 2-3 months in the Technical Design and Tendering phase with construction being around 8-12 months.
In Costa Rica, the largest delays usually come from the municipality and other entities’ permitting departments. On projects over 1000m2 there are a significant number of additional permits required that will increase the time required in this phase. In our initial consultations, we are completely transparent with our clients based on current timings to ensure that expectations are aligned with the reality of permitting a project with a particular municipality.
-
our standard form of engagement is under a full architectural package contract. That is to say Schematic design, technical design (including all engineering work) and permitting, tendering/overseeing the bidding process, and technical direction throughout construction.
we are occasionally asked to provide a bespoke mix of the above which is fine for us as long as all parties understand their roles and deliverables from the beginning.
-
The majority of our clients come to us once they have found a site and it is under offer.
If you are yet to find a site and are considering working with us once you have found one we can certainly offer you advice on what type of site would be suitable for your project. Through the nature of our work we will often be in a position to but you in direct contact with private sellers and devlopers.







