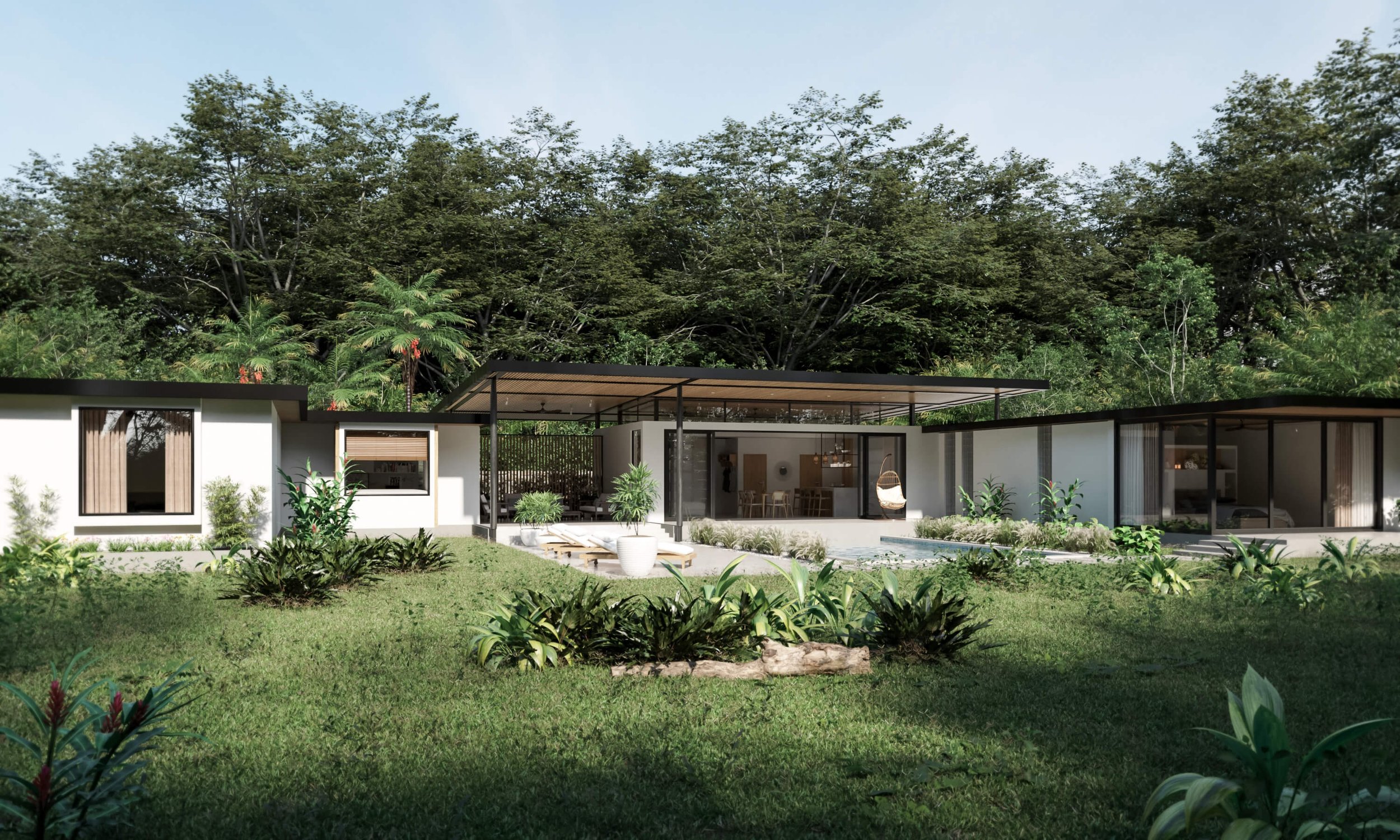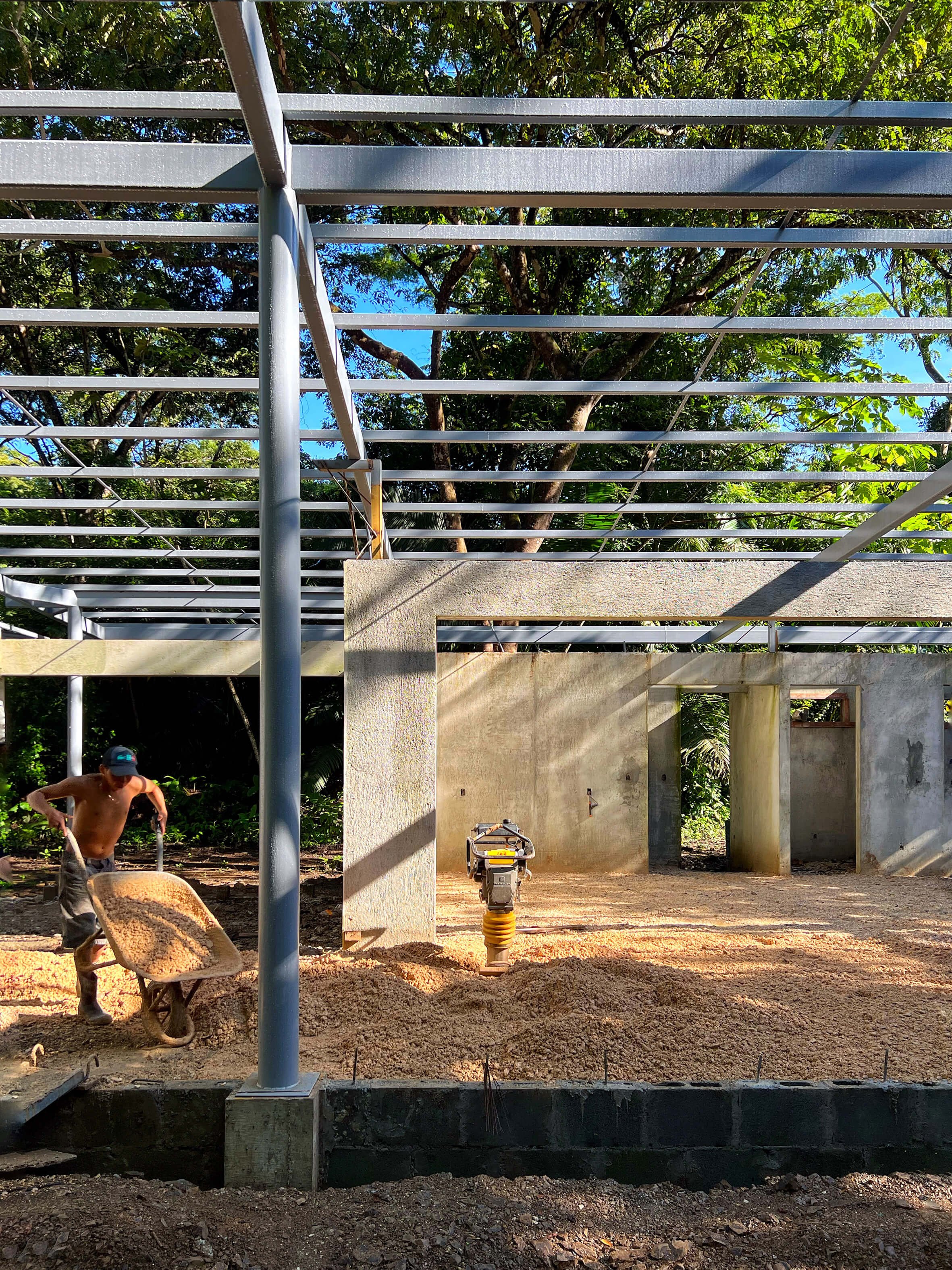
Villa Shanti
Location - Samara, Costa Rica | Year - 2022 | Size - 350m2
Design Director - Tom Garton
Bringing nature into the heart of family life Villa Shanti has been designed to embrace and celebrate it’s jungle setting. A functional family home that creates open spaces for gathering and enjoying family life while at the same time offering privacy and seclusion for those moments of necessary solitude.
Construction









Concept
A large central communal space comprised of indoor and outdoor social areas forms the heart of the home, covered by a teak clad lightweight steel frame roof which hovers over the building the lines between internal and external begin to blur. On either side of this dramatic communal center two wings of private bedrooms each with their own private jungle views provide the family and guests with spaces to enjoy in private away from the open plan family living.
Design
Nestled behind hills and dense forest Villa Shanti focuses on embracing the wild and secluded context of the site. The placement of the building deliberately minimizes its impact on the surrounding forest leaving the largest space possible unaffected and unobstructed by the home’s presence. Time and care were taken to carefully place the building between the large hardwoods. The orientation of rooms and lines of sight aim to maximize the outward views.
Project Team
Design Director: Tom Garton | Garton Group Architecture
Architectural Team: Dennis Cordero, Tom Garton | Garton Group Architecture
Structural Design: D L Ingenieria
Electromechanical Design: Christian Arias Urpí
Project Manager: Mor Inbar
Client: Private Residence









