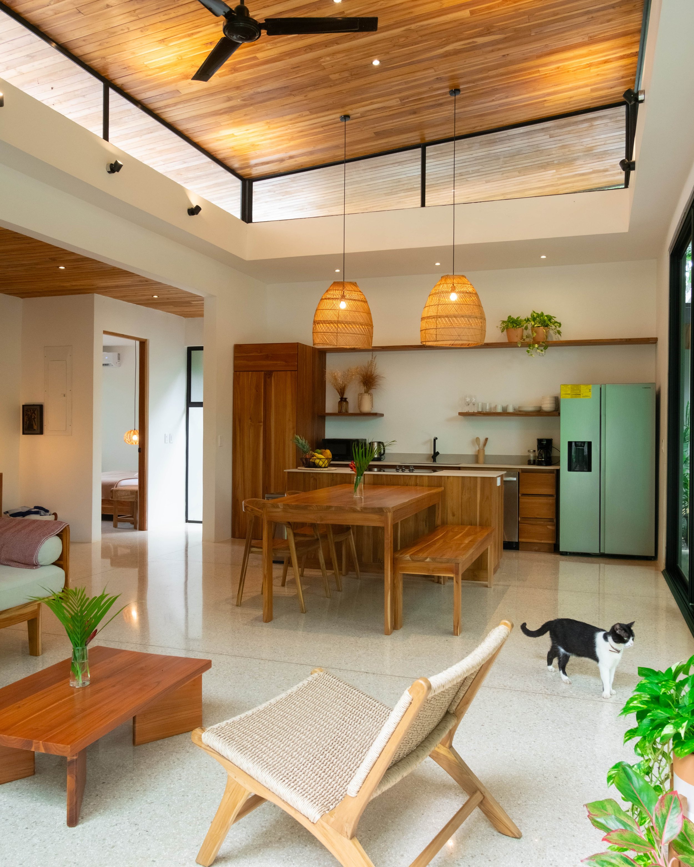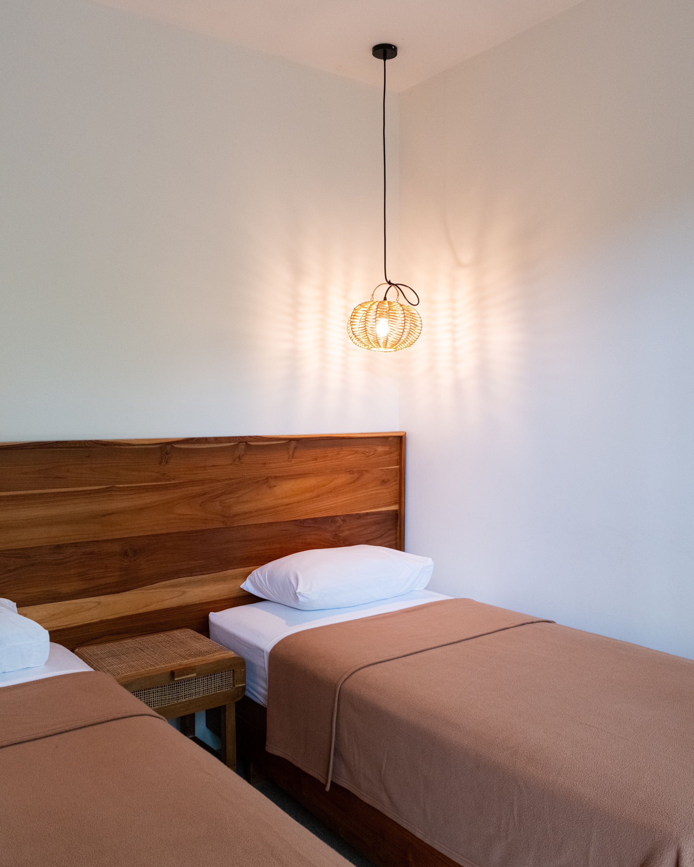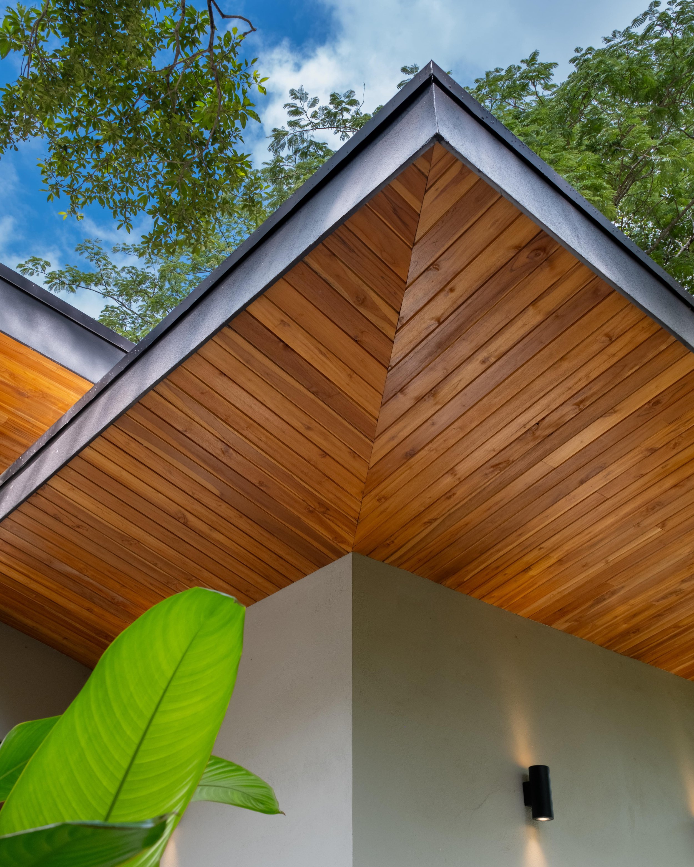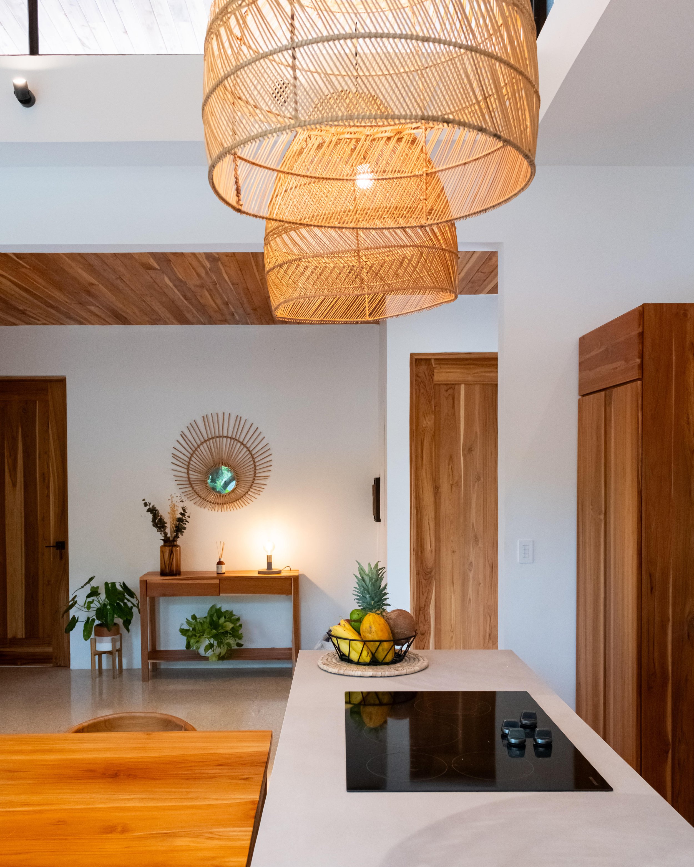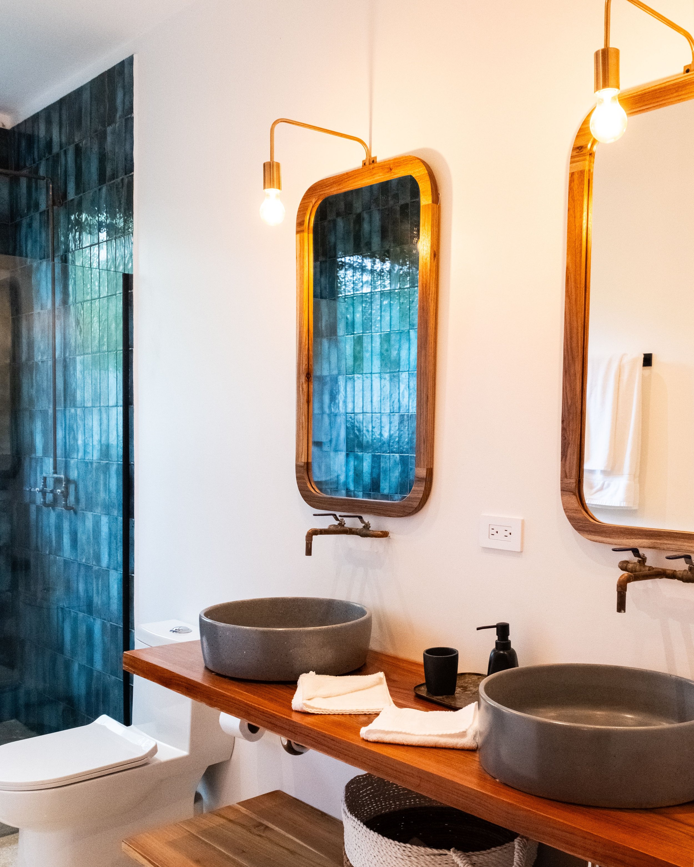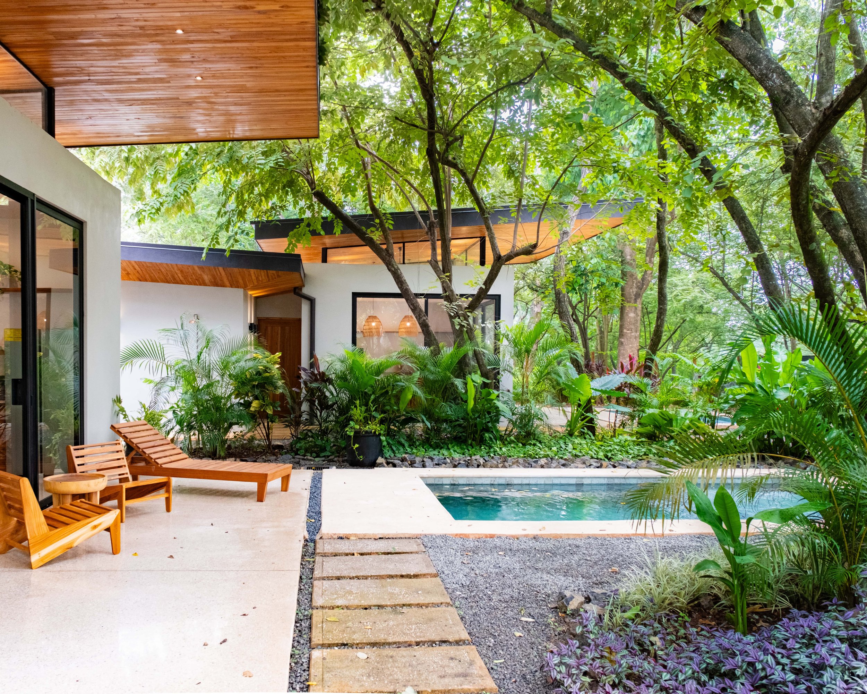
Kaya Villas
Location - Avellanas, Costa Rica | Year - 2023 | Size - 800m2
Design Director - Tom Garton
Nearing completion, check back soon for completed photography and video work. Located in the surfers paradise of Playa Avellana, Kaya Villas is a series of 4 boutique villas nestled in the lush forests directly behind the waves.
Construction

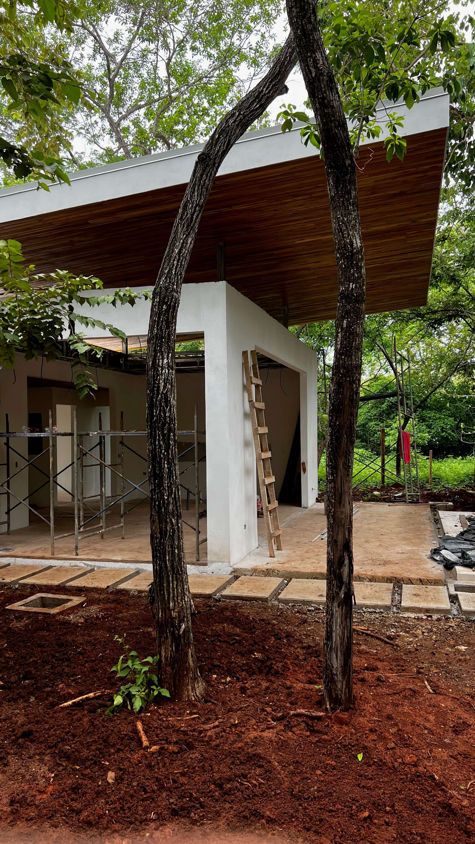



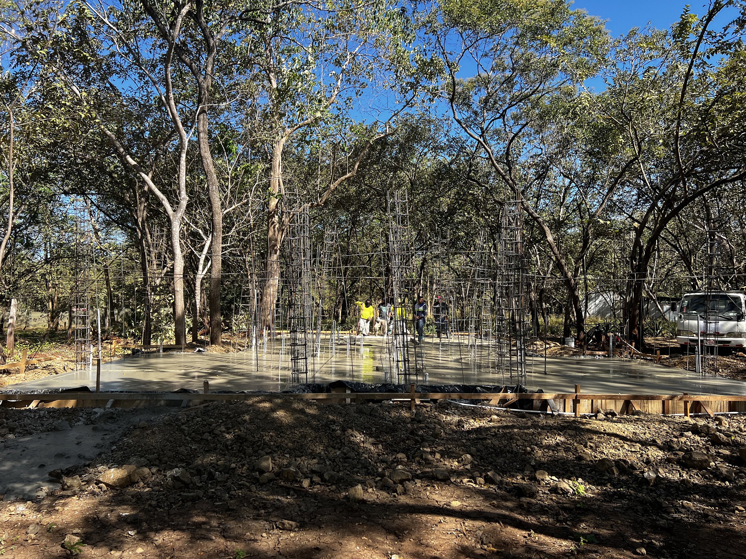
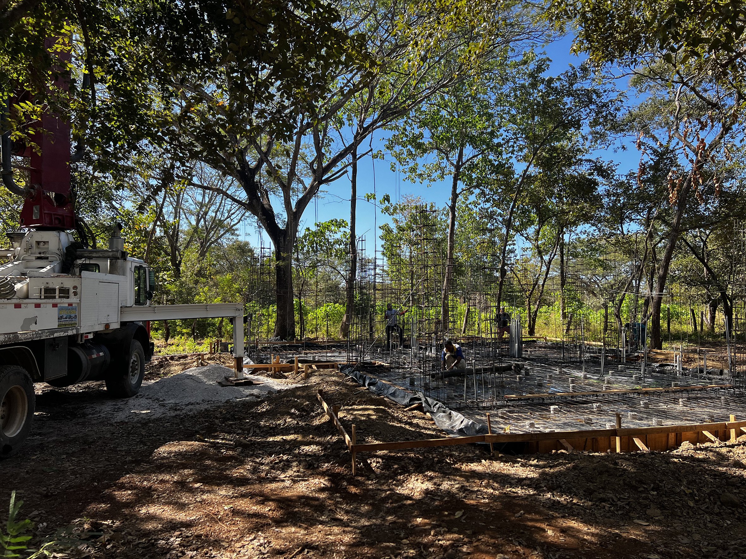
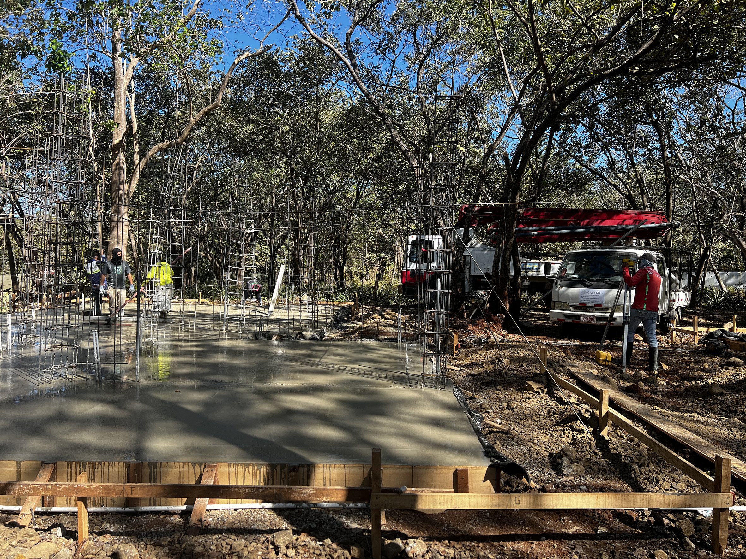
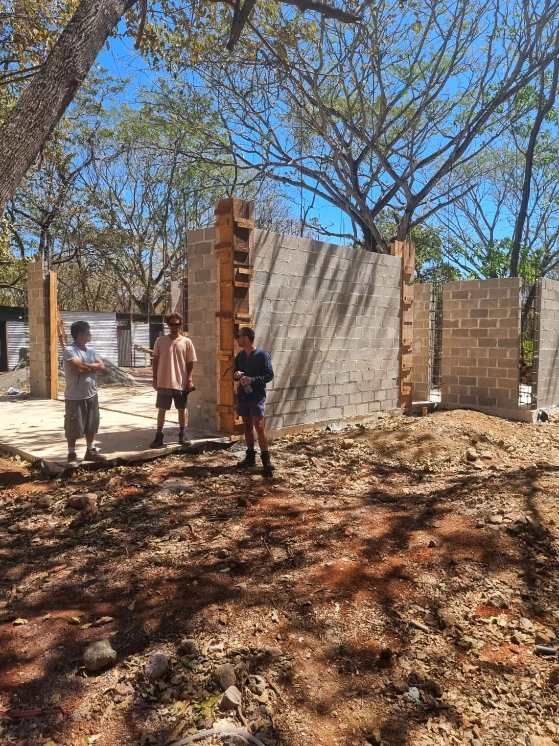

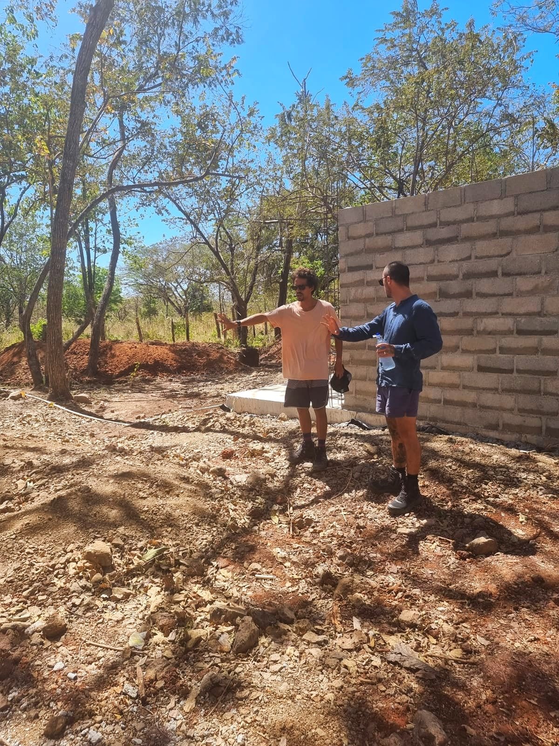
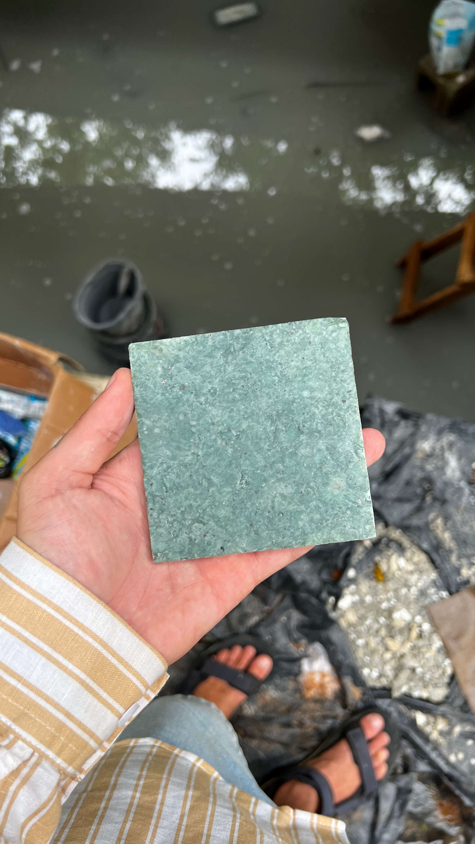
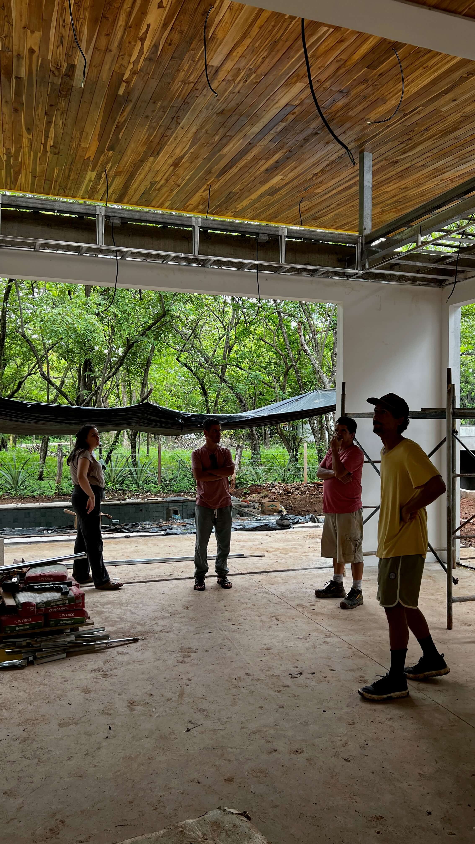
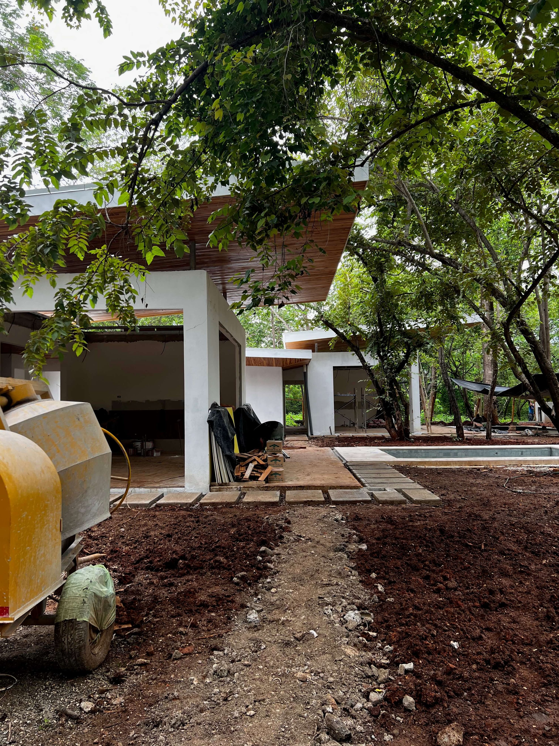
Concept
Care was taken to locate the villas throughout the site in a way that posed the least disruption to the existing flora and fauna. As such each villa has a unique forest setting with a private garden and plunge pool bordered by tropical natural stone planters. Each villa is comprised of 2 bedrooms with private terraces and a large open plan living/kitchen/dining that spills seamlessly to an outdoor terrace.
Design
The villas are made up of 2 volumes that interact with one another. A taller communal volume with a dramatic floating roof is home to the kitchen/living/dining space while a more subtle lower volume creates isolation for the bedrooms and bathrooms.
Project Team
Design Director: Tom Garton | Garton Group Architecture
Architectural Team: Dennis Cordero, Monica Serrano, Tom Garton | Garton Group Architecture
Structural Design: Garton Group Architecture
Electromechanical Design: Christian Arias Urpí
Contractor: Jose Murillo
Project Manager: Andre Galvao
Client: Kaya Villas


