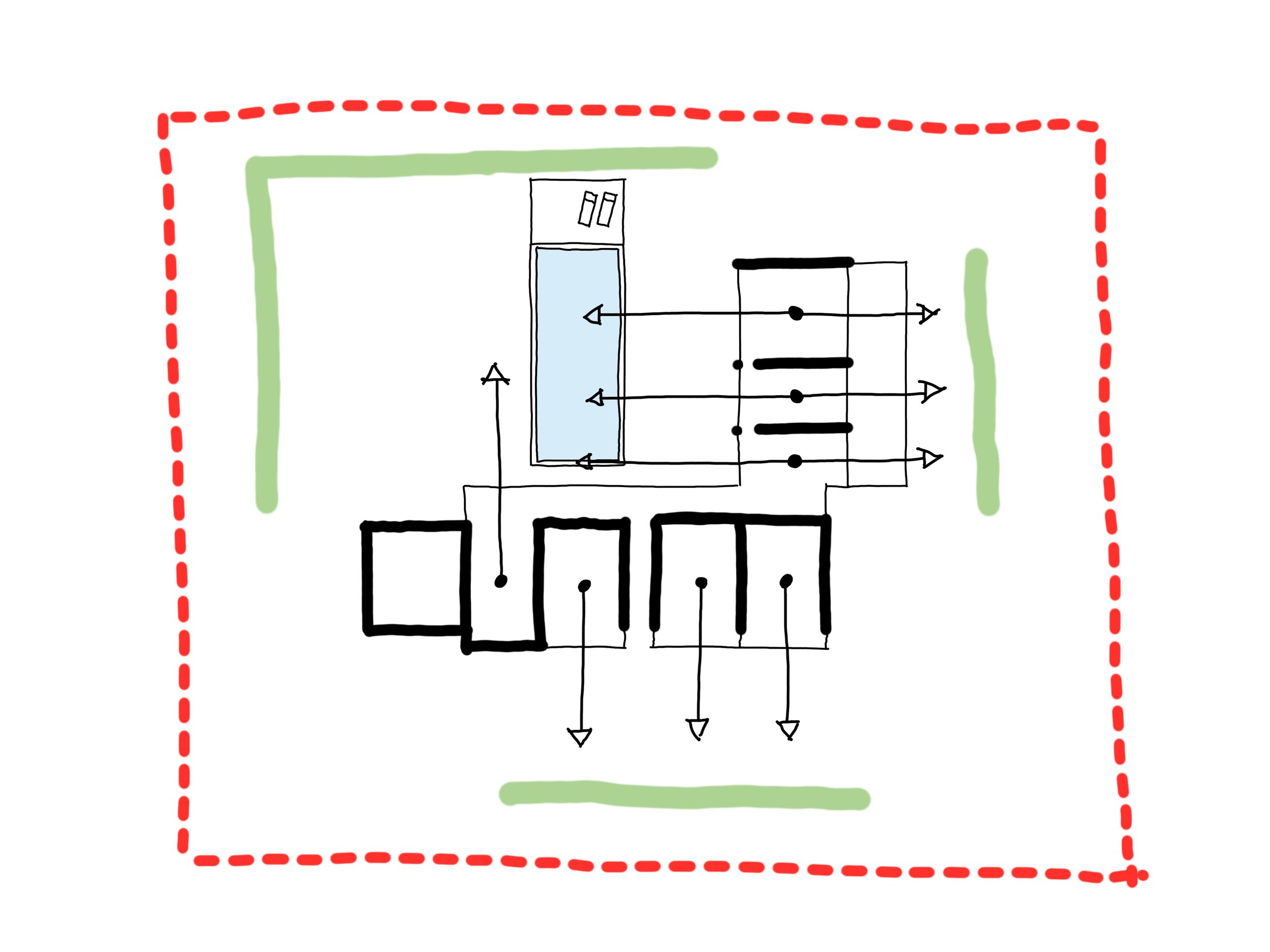
Casa Papagayo
Location - Ojochal, Costa Rica | Year - 2023 | Size - 710m2
Design Director - Tom Garton
Casa Papagayo was thoughtfully designed to embody the clients' deeply poetic desires, incorporating their vision into every aspect of the project. The residence is carefully laid out around a central courtyard that embraces a serene garden, serving as a serene haven for the family's contemplation and togetherness. Nestled in the heart of the property, the house is ensconced by lush, verdant forests that impart a sense of seclusion and tranquility to the space. Its architecture exudes an intentional sense of intimacy and warmth, boasting inviting soaring ceilings and snug, comfortable rooms.
Prefabricated structural concrete and pre-assembled timber detailing create a raw material palette for the project. This is a result of the client's desire for simple understated architecture with hints of comfort and warmth.
The social spaces and private bedrooms of the home all embrace the dense forest surrounding the house making each space a perfect nature-watching spot.
The social and communal spaces of the house are thoughtfully designed to embrace an inviting interior courtyard garden and a pool, effectively fostering connectivity among the residents while also ensuring a sense of privacy and tranquility within the home.
Throughout the dwelling, the pervasive presence of green elements subtly reinforces the harmonious connection between the home and its natural surroundings.
Project Team
Location - Ojochal, Costa Rica | Year - 2023 | Size - 710m2
Design Director: Tom Garton | Garton Group Architecture
Architectural Team: Tom Garton, Monica Serrano | Garton Group Architecture
Structural Design: Garton Group Architecture
Electromechanical Design: Christian Arias Urpí
Contractor: Jorge Arena
Client: Private Residence








