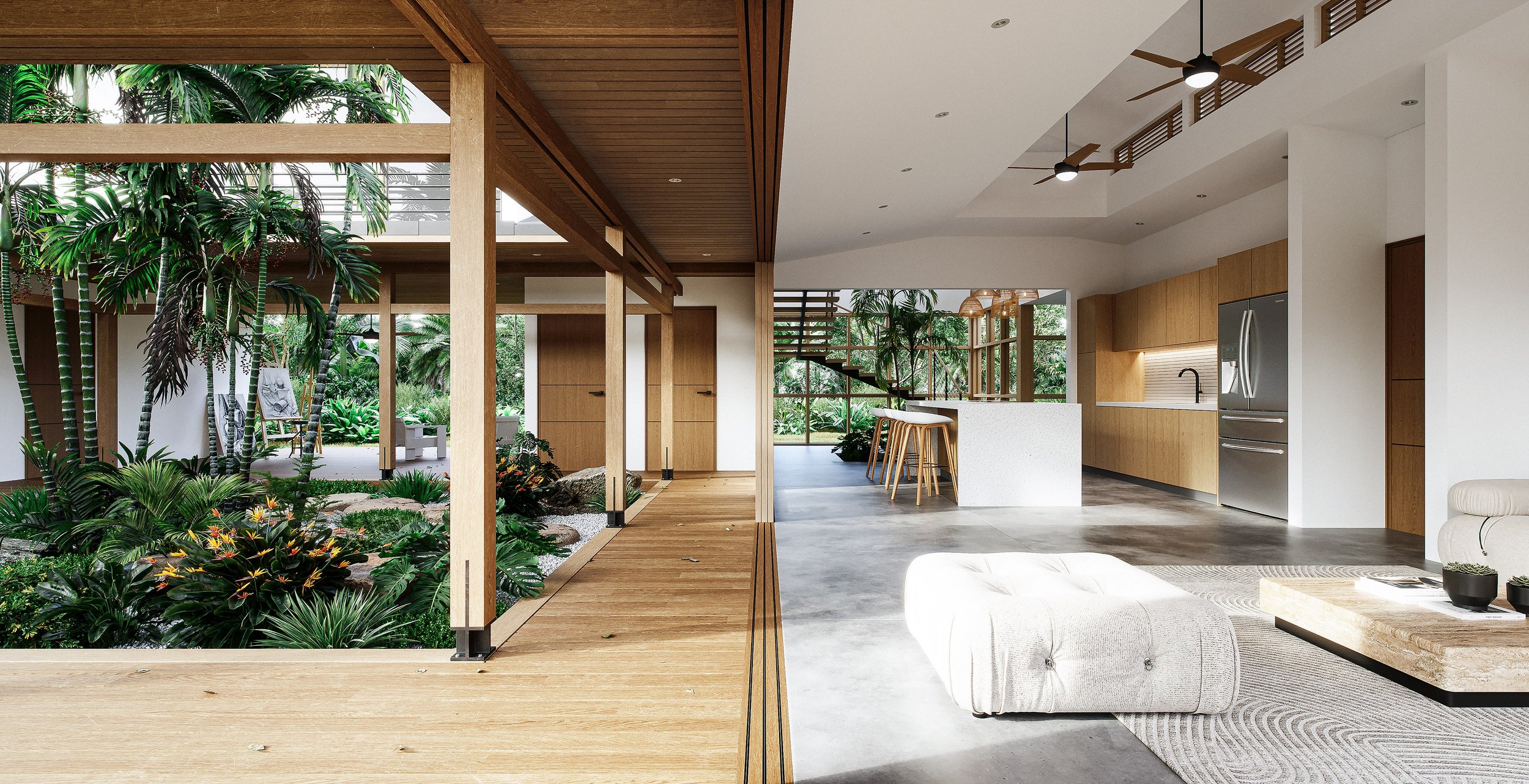
Casa Milagros
Location - Nosara, Costa Rica | Year - 2024 | Size - 360m2
Design Director - Tom Garton
Casa Milagros draws on traditional housing concepts and reimagines them to create a modern tropical home in the jungle-covered hills of Nosara.
Concept
Entering into a double-height, light-filled tower guests are guided into an open-plan, democratic floor plan that is focused around a Japanese inspired rock garden. Full-height retractable glazing allows the open-plan internal spaces to embrace the covered walkways and gardens of the courtyard that lead to art studios, guest bedrooms, and pathways.
Design
Locally sourced timbers and traditional detailing bridge between modern interiors and the tropical gardens that cover the property. A pool and terrace are set away from the main house using the natural contours of the site to create elements of privacy. A large master suite on the second floor overlooks the courtyard, garden, and pool beyond. This second-floor suite offers privacy in a largely open house.
Project Team
Design Director: Tom Garton | Garton Group Architecture
Architectural Team: Dennis Cordero, Tom Garton | Garton Group Architecture
Structural Design: Garton Group Architecture
Electromechanical Design: Christian Arias Urpí
Contractor: Costa Construction
Client: Private Residence


